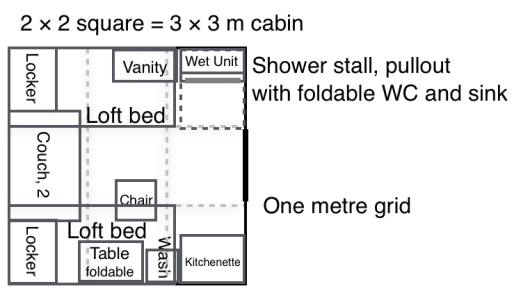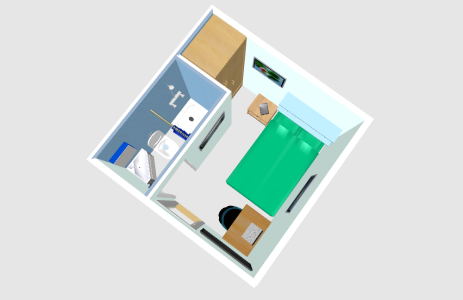You are using an out of date browser. It may not display this or other websites correctly.
You should upgrade or use an alternative browser.
You should upgrade or use an alternative browser.
General Rendering of a bog standard stateroom using Sweet home3D
- Thread starter Marcatlas
- Start date
Timerover51
SOC-14 5K
Not bad. It looks like the layout for a standard cruise ship cabin.
AnotherDilbert
SOC-14 5K
I think the size is about right. I would try to use the third dimension, height, more.
I would not specify a double bed by default, the cabin should be dual occupancy capable by people who are not that fond of each other...
One seat for two people is a bit stingy...
I made this sketch a few years ago:

Two separate loft beds that can be raised or lowered. By default quite high with usable space below. The beds can be raised all the way to the ceiling when not needed.
The furniture can be folded flat and tossed in storage when not needed.
Cramped, basic, and busy.
I would not specify a double bed by default, the cabin should be dual occupancy capable by people who are not that fond of each other...
One seat for two people is a bit stingy...
I made this sketch a few years ago:

Two separate loft beds that can be raised or lowered. By default quite high with usable space below. The beds can be raised all the way to the ceiling when not needed.
The furniture can be folded flat and tossed in storage when not needed.
Cramped, basic, and busy.
Condottiere
SOC-14 5K
Remember, gravity tile the walls and the ceiling, and you exponentially increase living area.
Krikkitone
SOC-12
With a down side of bigger problems with a power problem. (and probably some vertigo issues if your roommate is sleeping on the ceiling)…the stuff artificial gravity is supposed to fix about space travel rather than making it worse)Remember, gravity tile the walls and the ceiling, and you exponentially increase living area.
Marcatlas
SOC-12
Funny you mentioned that. I was looking at one from Norwegian cruise lines immediately before I made this. How I designed it was to make the 3x3m box and then chose all the basic items from the programs pick list (bed, bathroom fixtures, desk, etc.) and arranged them inside as best as possible then drew the interior walls into place.Not bad. It looks like the layout for a standard cruise ship cabin.
Marcatlas
SOC-12
This is the single occupancy layout. A drop down bed can be assumed over the main bed. The program uses real world dimensions for everything so in reality not a lot more can fit and have space to move and dress.I think the size is about right. I would try to use the third dimension, height, more.
I would not specify a double bed by default, the cabin should be dual occupancy capable by people who are not that fond of each other...
One seat for two people is a bit stingy...
I made this sketch a few years ago:
View attachment 4925
Two separate loft beds that can be raised or lowered. By default quite high with usable space below. The beds can be raised all the way to the ceiling when not needed.
The furniture can be folded flat and tossed in storage when not needed.
Cramped, basic, and busy.
Spinward Flow
SOC-14 5K
Starship Geomorphs for use with Traveller deck plans does this:You can get 1.5m x 1.5m back if you go with a Star Citizen fresher.

It's a shower+toilet in a single enclosure with a sliding door (not pressurized).
Condottiere
SOC-14 5K
Spinward Flow
SOC-14 5K
Condottiere
SOC-14 5K

I think it depends on how they're integrated.
casquilho
SOC-13
Interesting video. Lots of variations on the theme.You can get 1.5m x 1.5m back if you go with a Star Citizen fresher.
kilemall
SOC-14 5K
Star Citizen ship design is not a 1:1 with Traveller as they have travel mechanics geared for a few hours online player attention times, not to mention economics where a few missions gets you a smaller ship and insurance replaces it. Thats because the ships and what you do with them are really the main characters.Interesting video. Lots of variations on the theme.
But they do have to literally convey things like beds, ship controls/status, repairs, buildings and facilities etc in a graphic interactive way, more so then a movie or tv show. That can help us with deck plans, equipment and other story telling designs/descriptors scaled to our game and content.
A relevant design cue to note is each one of their main ship builders have a unique style and ethos that informs their ships. A Drake utilitarian cheap and questionable bad boy supplier of pirates looks and specs differently from MISC cargo, Origin luxury or RSI explorer/everyman ships. A nice touch to consider for your ship builders.
Last edited:
Marcatlas
SOC-12
looks like a truck camper wet bath. Naw, cramped enough for what a mid or high passage costs.You can get 1.5m x 1.5m back if you go with a Star Citizen fresher.
casquilho
SOC-13
I noticed they brought that out in the video and I liked that idea. Sort of like real car manufacturing now. Some specialize in more exotic cars, others work trucks, etcetera.A relevant design cue to note is each one of their main ship builders have a unique style and ethos that informs their ships. A Drake utilitarian cheap and questionable bad boy supplier of pirates looks and specs differently from MISC cargo, Origin luxury or RSI explorer/everyman ships. A nice touch to consider for your ship builders.
kilemall
SOC-14 5K
More luxurious then typical passage of the age of sail.looks like a truck camper wet bath. Naw, cramped enough for what a mid or high passage costs.
I’d say it depends on whether the passenger values common areas interacting with other passengers and meals vs wanting private facilities.
I try to fit unique per room items like the kitchenette, hobby table/tools, workout equipment, stateroom theater etc so different interests are accommodated. Thats another space value add over luxurious bathrooms.
Also consider doing a double suite,
just the thing for couples or newlyweds or the really rich. Something labeled with a unique name or something like owners suite.
Similar threads
- Replies
- 6
- Views
- 1K
- Replies
- 0
- Views
- 603


