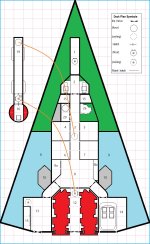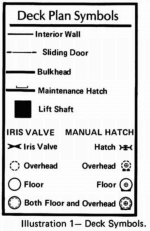EDIT: I realized that you're calculating the volume of a different object. Disregard.Fun thing is that the volume formula for a rhomboid pyramid (such as the Type-S) is a simple LWH/3 computation.
Hmmm ... the dimensions seem to be a little ... on the small side ...
- 26 * 18 * 4.5 / 3 = 702m3 = 50.14 tons
If you assume that you want to end up with 1400m3=100 tons as your answer for a single deck rhomboid pyramid design, you really want to have a 6m height at the aft end on the centerline (so as to fit a 3m high deck along most of the centerline).
You then just need to choose fore/aft and port/starboard that when multiplied together come as close as possible to 700 (such as 70x10 or 35x20, for example).
- 1400*3/6 = 700
- 35 * 20 * 6 / 3 = 1400m3 = 100 tons
Spoiler:
I've done the math, and it's slightly more complex than that.
The pyramid is 25m (or so -- i am away from my notes) by 7.5m x 37.5m, with the corners clipped off where it's 24m wide.
Volume is (base area x height) ÷3. The base is not a 7.5m x 25m rectangle, it's a pair of 3.75m x 25m triangles with a common base (before clipping the cormers). Height is 37.5m
It works out to about 85Td, give or take.
The pyramid is 25m (or so -- i am away from my notes) by 7.5m x 37.5m, with the corners clipped off where it's 24m wide.
Volume is (base area x height) ÷3. The base is not a 7.5m x 25m rectangle, it's a pair of 3.75m x 25m triangles with a common base (before clipping the cormers). Height is 37.5m
It works out to about 85Td, give or take.
Last edited:



