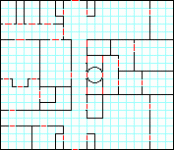Deck 2 Redux
I appreciate all of the imput! Now, to answer some questions:
1) The stats for this ship were made with Mongoose Traveller.
2) The ship has a capacity of nearly 1300 beings. The reason it's so high is their non-OTU armament: Magazines of 50 dton Ship Killer Missiles. These monsters are launched from magnetic tubes, just like the fighters, and each requires 10 crewers in addition to three in launch control (the Engineer, Computer Tech, and Launch Commander) The Crew is over-strength at 150% also. There are 4 Modular Cutters , 2 Pinnaces, 24 fighters, and 16 gigs, each with 2 pilots and dedicated deck crews. The last addition to the compliment (and also part of the 1300 number) Is a Company of 202 Marines.
3) I agree about the size of the hatchs and the corridors - definitely not enough room for gurneys. I also left out the port and starbord airlocks (leading to Broadsides 1&2) and made the whole deck about 4 squares too short.
4) I agree about the corridor size and hatch width; I fixed them. The reason the sickbay was so large, with dental and gynecology departments and such, is that the cruiser is designed for independent operations and therefore cannot always depend on the larger facilities of a battleship or dreadnought. And the cruisers do indeed make their medical complex available to outsiders, which is the original reason I envisioned it so large. If nothing else, this kind of setup makes TL15, Imperial standard, medical care available to personnel stationed way the hell and get out, like small starports, embassies, and close escorts

.
The reason I thought having an OB/GYN is the same as the reason for having a Xenologist: The Imperial Navy has been integrated for millennia. That kind of specialist would be perfectly normal in the eyes of The 3I's version of BuShips and BuPers, so I thought I would include it. That being said, there was simply no room, so dental, Xeno,
and the OB/Gyn were deleted anyway. Oh, well...
5) Enough talk, here's the deckplan!



