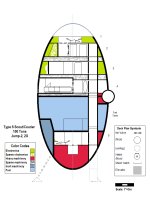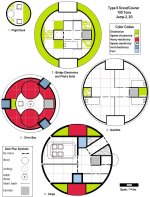Revised Deck Plans
Changes:
- Longitudinal Section View now has 2.13m (7 foot) ceilings where appropriate.
- Deck Plans now has the Air/Raft in a dedicated bay, separate from the cargo bay.
Overview
(Mostly copied from post #1 of this thread, edited as appropriate.)
The hull is a 2:1 (length:equatorial diameter) prolate spheroid, 22.5m x 11.25m.
This comes out to about 110Td excluding the turret -- close enough.
The longitudinal section highlights the elevator and flight deck access pathway, at the expense of not showing the fuel scoops or the layout of the Jump Drive. The former are the open rectangles on the periphery of decks 2-3, leading to the fuel processors (which aren't needed under LBB2, but I'm putting them there anyhow) on deck 4. The latter are two cylinders extending through the drive deck and projecting upwards 2m into the fuel tank area -- this can be seen in the sectional view, but only in outline.
I may do an additional illustration of the top and bottom end-views to clarify those, but that's for later.
Deck 1, Deck 5, and the "cellar" under Deck 5 are each 2m tall, not the standard 3m.
The fuel tank's deck plan is omitted partly because of its lethal temperature and pressure, but mostly because there's not enough room on the "paper".
The heavy-weighted hull outline is each deck's mean diameter. The lighter outer circle is either the diameter at the floor of decks tapering toward the top, or at the ceiling of decks tapering toward the bottom.
"Sparse" electronics and machinery spaces have passages through them, but hinder movement severely.
"Inert machinery" is just heavy machinery that doesn't get all explodey when you shoot at it.
If printed full-size, it ought to be scaled correctly for
Snapshot and
AHL combat rules.
(The grid squares are 1/2", representing 1.5m in those systems.)
Longitudinal Section:

Transverse Sections (a.k.a. deck plans):
Note: Fuel tank zone not depicted.
 Details:
Details:
1. Flight Deck: There are two acceleration couches. The ceiling of this deck is a transparent parabolic dome; its peak is 2.25m above the deck. The floor hatch leads to the ladder shaft from the Pilot's Suite deck. There is no inter-deck space between this deck and the next, only a bulkhead.
2. Bridge Electronics and Pilot's Suite: There is one half-stateroom, with a bunk on one side of the hallway and a compact washroom and closet on the other. Sliding panels can enclose the bed space for privacy.
The open rectangular spaces at the deck perimeter at the 6- and 12-o'clock positions are intakes for the fuel scoops. The scoops and associated machinery extend downward through the next two decks.
The ladder shaft up to the Flight Deck can serve as an airlock between the two decks if necessary.
Each level of the elevator shaft can serve as an airlock between decks, as there are airtight hatches in the shaft between each deck.
The elevator has emergency access hatches in its floor and ceiling, so a stuck elevator does not prevent access between decks. It also has UV sterilizing lights (with a safety interlock) and high-efficiency air filters for use when the elevator car becomes the dirt-side airlock by extending the elevator shaft down to ground level through the bottom cuve of the hull.
3. Quarters Deck: There are three staterooms and an open lounge on this deck, as well as ducting and machinery for the fuel scoops and some electrical conduits.
4. Cargo Deck: There is a 4Td bay for the ship's Air/Raft, and a 3Td cargo bay. There are also a personnel airlock, the ship's locker, and access to the ship's turret from the space outboard of the elevator. The processing machinery of the fuel scoops is also on this deck.
The cargo bay has a retractable winch gantry rated at 6000kg.
There are wall brackets for pre-staging ordnance next to the turret access iris valve, to facilitate reloading during combat.
The "sparse machinery" around the personnel airlock includes the airlock docking coupler (retracted) and air tanks, compressors, and filters/sterilizers for cycling the airlock.
[Not numbered] Fuel Tank: This deck is 8.25m tall. The 3 landing gear wells (1.5m square by 2m tall on this deck, conformal to the curve of the hull) extend up into this space at the 1-, 5-, and 9-o'clock positions. The top of the Jump Drive extends into this space as two cylinders 3m in diameter by 2m tall, located above the 3m diameter circles on the Drive Bay deck plan. The elevator passes through this space as a 1.5m square pillar at the 3-o'clock position, 2.25m from the center of the deck. The lower half of the turret projects 1.5m into this space from the ceiling.
5. Drive Bay: There is an acceleration couch and control console. The two 3m dia. circles of heavy machinery are the Jump Drive. They are cylindrical and extend upwards into the fuel tank by 2m, and down to the curve of the hull in the space below this deck. The floor hatch provides access to a roughly 1.5m square by 2m tall maintenance niche below. The three 1.5m squares at the deck periphery are the landing gear wells; they extend 2m upwards into the fuel tank space.
The elevator tube can be extended downward through the hull (through a hull door at about the level of the maintenance niche below this deck) to ground level.
There is no inter-deck space between this deck and the fuel tank, nor in the space between this deck and the maintenance access space below it.




