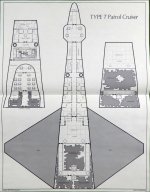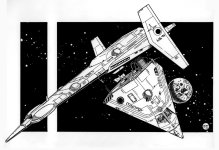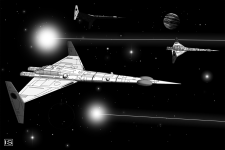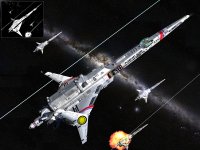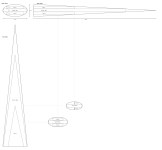Doing a more thorough inspection of the plans ... it looks like someone chose the dimensions first (length, beam, etc.) and then started filling in with "stuff" and wound up with not enough space to fit everything.
The cargo bay split across 2 decks amounts to all of ~70 squares of deck space, which is 35 tons, not 50 tons.
Per LBB2.81, the F/H/H drives ought to be 35 tons jump, 15 tons maneuver and 25 tons power plant (total: 75 tons).
The maneuver drive + power plant on the main deck barely exceeds 70 deck squares (35 tons) even when including the corridors ... so it's
close to being the right size but doesn't quite manage to be large enough.
The jump drive on the lower deck occupies ~70 squares also (35 tons) so it's pretty close to being right.
The overall length of the main deck is 42 deck squares (63m) from nose to stern, but it should probably be more like 50 deck squares (75m) so everything can fit in properly.
Those wing tanks are obviously too small to be holding 160 tons (320 deck squares) worth of fuel.
If I zoom way in on the image to measure those wing tanks, to the point where each deck square is 33x33 pixels on my screen ... if I measure the wing tanks I get a 390x265 pixels forward, 390x66 pixels mid section and 382x266 aft section. Converting those pixel counts to deck squares, I get 11.8x8 triangle, 11.8x2 rectangle, 11.5x8 triangle. Using
1/2bh for triangle area of the two triangles in the trapezoidal wings ... I get 47.2, 23.6 and 46 deck squares respectively, for a total of 116.8 (call it 117) deck squares (58.5 tons) of fuel per wing or 117 tons of fuel total between the two wings. That's about right for the original (not yet errata corrected) amount of 120 tons listed in LBB2.81 but obviously wrong for the errata corrected amount of 160 tons of fuel.
In other words, the wings need to get bigger.
Giving the main hull a 3/5/7 deck squares wide cross section for the hull forward of the wings makes a lot of sense, since it gives you a single central corridor with 1, 2 or 3 deck squares of space on either side to work with for habitation. So the width/beam of the hull doesn't need to change all that much, but the longitudinal length ought to be increased. 42 deck squares long is simply NOT enough space to work with.
The deck plans do need a significant tweak to them, but not necessarily a radical redesign.
Putting the only egress points for the entire ship via airlock over the wings, however, does look like a mistake ...

So yeah ... a redesign to "get it right" would seem to be in order, but there's definitely enough fiddling around that needs to be done that you're better off starting with a clean sheet of (graph) paper and working your way up starting with the required interior dimensions for things to make sure that everything fits.
First up, which art most represents the Type-T?
No contest.
@magmagmag does the definitively best art work. I would
start from there.


