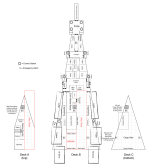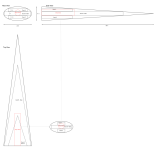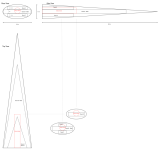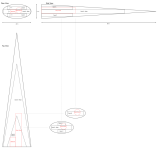With deck plans I get:
Hull and deck layout:


I can't say I'm very happy with the result, long narrow ships are a PITA. The boat almost divides the ship into two unconnected parts.
This version of the Type T is known for its lack of storage space. Often the cargo hold cranny ahead of the Lift is used for general storage, but that is not very conveniently located.
The main through-fare is the EVA room where the main vertical lift (and parallel emergency hatch shaft) meets the vehicle hangars, and access to the cargo hold. The troop barracks on Deck A connects through the EVA room. The Lift and Cargo Elevator extend down to the ground when landed. The Lift works as an airlock.
The GCarrier can exit the ship aft, or go forward to the Cargo Elevator to enter the cargo hold of the Ship's Boat to be transported. Cargo can be loaded via the Boat, GCarrier, or directly into the hold. The Boat bay can be used as a cargo airlock.
The front two cabins are adjacent to the bridge, protected by an extra bulkhead, in case mutiny is a possibility. The bridge area has separate emergency hatches top and bottom.
There are eight cabins for naval crew, and a single barracks for troops. Generally the gunners have to share cabins. The cabins are quite small, to free space for common areas. There are two crew lounges, separated by a short corridor and closed doors, so everyone doesn't need to rub elbows 24 hours a day. Troops have their own common area and galley.
Engineering is divided into port and starboard compartments. Machinery extends into the wing roots.









