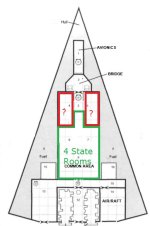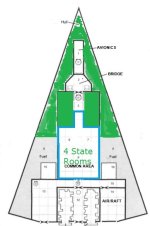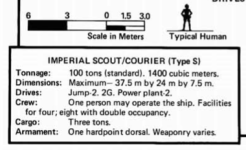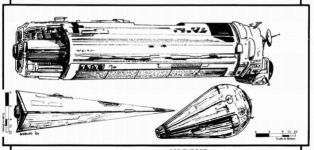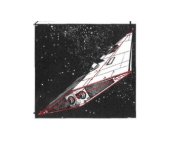Let's go back to the basic assumptions. 4 staterooms is 16td of living space, which at the full 3m height is 32 each 1.5m squares.
This is the kind of basic computation that I'm doing with my deck plans.
First I figure out the aggregate of how much tonnage I need to account for, multiply that by 14 to calculate the m
3 I need to be working with. From there I divide by 3 (deck height) and by 1.5 and 1.5 again (single deck square) and that tells me how many deck squares I ought to allocate for that amount of tonnage.
- 12 tons * 14 / 3 / 1.5 / 1.5 = 24.89 = 25 squares = 5x5
- 16 tons * 14 / 3 / 1.5 / 1.5 = 33.18 = 33 squares = 11x3
- 20 tons * 14 / 3 / 1.5 / 1.5 = 41.48 = 41 squares
- 60 tons * 14 / 3 / 1.5 / 1.5 = 124.44 = 124 squares
So if your 100 ton Scout/Courier devotes 40 tons to fuel (go figure...

) that then ipso facto means that 100-40=60 tons remains for interior spaces, which in turn means that there ought to be 124 squares devoted to deck area inside the hull when using 3m high decks (of which 2.5m are habitable interior space, with the remaining 0.5m used for services routing).
After that, it's just a matter of "counting up the squares" to make sure you're approximately right. This is where "using excess bridge volume" to allocate into corridors and the like (not just a cockpit and avionics) starts making sense.
This is basically what I've been doing with my
Deck Plans research lately as a way to "proof" my arrangements when laying stuff out and trying to decide where the outer bulkheads on the hull go, followed by dividing up the internal spaces with yet more bulkheads and partitions. A lot of the time, I try to rough out where the furnishings/machinery is going to need to be and then use that as my guideline for how to "shape" rooms that can fit around their contents. Adding curves, triangles and trapezoids to the hull silhouette shapes makes this "just count the squares, stupid!" task a little more challenging (depending on how ridiculous you want to get with them), but it's still just basic geometry to count up the squares ... even if I have to do it piecemeal in chunks. It's just a matter of adding it all up.
So something as simple as trying to figure out "how big should the drive bay be?" becomes a much more manageable problem.
- A/A/A drives = 10+1+4 = 15 tons * 14 / 3 / 1.5 / 1.5 = 31.11 = 31 squares
Note that those 31 squares ought to include the "boundary lines" of the room itself plus any corridor access to reach the drive bay itself, so as to connect things to the rest of the ship ... unless you "bill" the connecting corridor to the the bridge tonnage instead.
This is where making staterooms face each other across a common corridor running between them starts becoming a lot more space efficient.
A 3x2 stateroom all by itself with a corridor outside that it doesn't share with anything else actually costs either 3x3 squares or 2x4 squares, depending on orientation of the stateroom relative to the corridor (long side or short side common wall), which is obviously either 9 or 8 squares per stateroom along a single purpose corridor. But if you've got staterooms flanking a common corridor running between them, those 3x2 staterooms become either 3x2.5 or 2x4.5 each, with is then either 7.5 or 9 squares per stateroom due to the "sharing" of the corridor between them.
As I've demonstrated in my
Deck Plans research you can make individual staterooms as small as 2.5x2 (5 squares) and put them facing each other along common corridors (so 12.5 squares for 2 staterooms) in order to have enough "leftover space" for the creation of common lounge and services areas. That way you can have 3 staterooms allocated (12 tons) and still get 4 actual rooms, accommodating 3 persons with the 4th room being a common area shared between the 3 persons.

