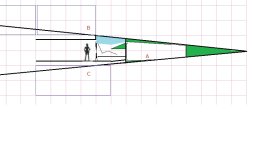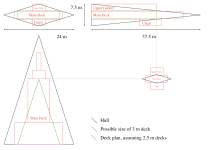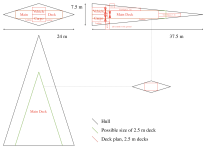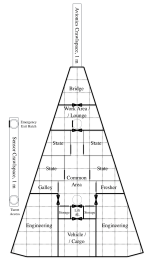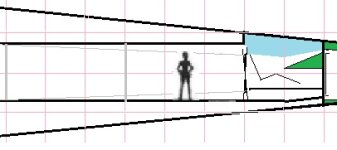Yes. Basic geometry.
(Give me a few minutes and I'll post sketches.)
(No sketches. And
@AnotherDilbert did them anyhow.

)
We know the shape is a pyramid (with clipped aft corners).
Project the edges of the hull plan out to the plane of the aft bulkhead.
Extend the line of that bulkhead across to meet those projected lines.
Measure the width at the intersection.
That and the stated height give you the dimensions of the pyramid's diamond-shaped base.
Critically, it provides the ratio of height (given as 7.5m) to width (25.14m before corner-clipping) of the base.
Every section taken parallel to the longitudinal axis will be a diamond of these proportions (except where clipped -- those are irregular hexagons).
Measure the width at relevant points, and you know how tall the corresponding diamond section will be.
Draw the important diamond sections (front of cockpit, middle of cockpit, beginning of stateroom block).
Overlay horizontal lines on them at 3m (total deck height) and 2.13m (floor-ceiling height) separation, centered on the hull maximum width.
To find the longitudinal location where the stateroom block's 3m x 7.5m cross-section fits entirely within the hull, draw half a diamond that's large enough, and where a horizontal 1.5m (above the centerline) line meets the angled hull, measure 3.75m toward the center, then measure the height of the diamond that would be centered on that vertical line. Use that to calculate the width of the diamond at that point. Then, find the location on the deck plan where the hull is that width -- there's the place where it's inside the hull from there aft.

