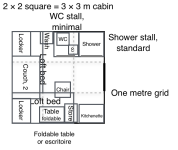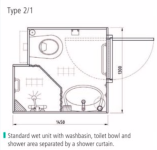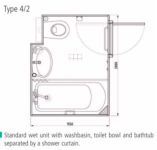You are using an out of date browser. It may not display this or other websites correctly.
You should upgrade or use an alternative browser.
You should upgrade or use an alternative browser.
CT Only: Fixing the Type T Deck Plans?
- Thread starter Grav_Moped
- Start date
AnotherDilbert
SOC-14 1K
AnotherDilbert
SOC-14 1K
Random compact cruiseship cabin for two at 213 sq.ft. or about 19.8 m2 ≈ 9 squares, including a balcony and a bathroom with a bathtub.
https://cruiseline.com/ship/eurodam/cabins/VT
Large bed, lockers, vanity, bathroom, two sitting areas, loads of space... This is about single occupancy spacious at 4.5 squares per person in the cabin.
I suspect any warship crew would scoff at any suggestion that this is cramped. Traveller accommodations are somewhat cramped, but not all that cramped.
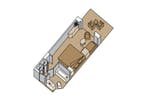
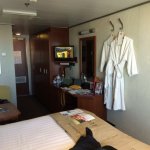
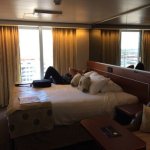
https://cruiseline.com/ship/eurodam/cabins/VT
Large bed, lockers, vanity, bathroom, two sitting areas, loads of space... This is about single occupancy spacious at 4.5 squares per person in the cabin.
I suspect any warship crew would scoff at any suggestion that this is cramped. Traveller accommodations are somewhat cramped, but not all that cramped.



And the minimum washroom isn't even that big. Probably not what you'd use for paying high passengers, but the folding bathroom from the Winnebago Rialta camper* is about as small as you can make something with a shower.
-----
*Links to a previous post of mine; post includes a youtube demonstration of the restroom's functions.
-----
*Links to a previous post of mine; post includes a youtube demonstration of the restroom's functions.
Last edited:
That is, my conception of the token in-room toilet facilities for "last-resort use" is something like this example, but the toilet "bowl" also folds away, and it lacks the slide-out shower stall/privacy closet. Again, it's not something you'd want to use as a toilet on a regular basis, but it's there for when you don't want to walk down the corridor to the "real" bathroom (or if it's occupied).And the minimum washroom isn't even that big.
AnotherDilbert
SOC-14 1K
That is cramped, and quite nifty!
I also like the foldout toiletbowl and sink in Firefly, IIRC.
I also like the foldout toiletbowl and sink in Firefly, IIRC.
AnotherDilbert
SOC-14 1K
A final design:
Loft beds to the sides that can be pushed together, or pushed up to the ceiling when not used.
A pullout wet unit with foldable WC and sink, and some extra storage on top?
Kitchenette, washer/dryer, escritoire, vanity, two lockers, and a couch for two.
Perhaps add a small table by the couch?
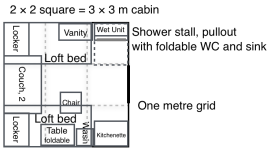
Loft beds to the sides that can be pushed together, or pushed up to the ceiling when not used.
A pullout wet unit with foldable WC and sink, and some extra storage on top?
Kitchenette, washer/dryer, escritoire, vanity, two lockers, and a couch for two.
Perhaps add a small table by the couch?

AnotherDilbert
SOC-14 1K
Add some 53rd century magic and it would be quite usable, not just for emergencies.That is, my conception of the token in-room toilet facilities for "last-resort use" is something like this example, but the toilet "bowl" also folds away, and it lacks the slide-out shower stall/privacy closet.
Spinward Flow
SOC-14 5K
Well, it looks like I'm going to have to abandon thinking about that option when using TL=9 standard drives from LBB2.81.Also, it would be incredibly SWEET to modify the Type-J Seeker deck plan to incorporate a 30 ton Modular Cutter Module in the center (staterooms would need to move outboard, obviously) which could then be reconfigured for all kinds of purposes depending on mission ... not just as a Belter/Prospector.
Why?
A/A/A Drives = 10+1+4 tons = 15 tons
Fuel = 30 tons (1 parsec + 4 weeks)
Fire control = 1 ton
Bridge = 20 tons
Model/1bis = 1 ton
= 15+30+1+20+1 = 67 tons ... before stateroom accommodations
Add 2 staterooms (8 tons) and you're up to 75 tons.
Add an
Add 2 more staterooms (another 8 tons) and you're up to 87 tons.
That leaves a 10 ton cargo hold (minimum required for belter prospecting sample operations) and the typical 3 ton reserve cargo hold for a Type-S Scout/Courier ... not the 33 ton cargo hold we see listed in LBB S7.
Something isn't adding up right for the Type-J Seeker when using standard drives (and the standard drive fuel formula).
kilemall
SOC-14 5K
Seeker has the two ten ton ore bays and thirty tons of fuel, leaving either a J2 and 2 weeks of ops or J1 and 4 weeks of ops. Pop in the tank in an ore bay and you get normal J2/4 weeks ops.Well, it looks like I'm going to have to abandon thinking about that option when using TL=9 standard drives from LBB2.81.
Why?
A/A/A Drives = 10+1+4 tons = 15 tons
Fuel = 30 tons (1 parsec + 4 weeks)
Fire control = 1 ton
Bridge = 20 tons
Model/1bis = 1 ton
= 15+30+1+20+1 = 67 tons ... before stateroom accommodations
Add 2 staterooms (8 tons) and you're up to 75 tons.
Add anAir/RaftProspecting Buggy (4 tons) and you're up to 79 tons.
Add 2 more staterooms (another 8 tons) and you're up to 87 tons.
That leaves a 10 ton cargo hold (minimum required for belter prospecting sample operations) and the typical 3 ton reserve cargo hold for a Type-S Scout/Courier ... not the 33 ton cargo hold we see listed in LBB S7.
Something isn't adding up right for the Type-J Seeker when using standard drives (and the standard drive fuel formula).
Course I would think the norm would be 6 weeks no jump. Those claims don’t stake themselves.
Spinward Flow
SOC-14 5K
Except ... how do you reconcile THIS from LBB S7 p47?Seeker has the two ten ton ore bays and thirty tons of fuel, leaving either a J2 and 2 weeks of ops or J1 and 4 weeks of ops. Pop in the tank in an ore bay and you get normal J2/4 weeks ops.
Course I would think the norm would be 6 weeks no jump. Those claims don’t stake themselves.

Drives = 10+1+4 tons = 15 tons
Fuel = 30 tons
Fire control = 1 ton
Bridge = 20 tons
Model/1bis = 1 ton
2 staterooms = 4 cabins = 8 tons
Prospecting Buggy = 4 tons
Cargo = 33 tons
15+30+1+20+1+8+4+33 = 112 tons
I don't care how you slice it, something is NOT adding up right with the Type J Seeker.
Feel free to check my math.
I mean ... 15 tons of drives, 30 tons of fuel, 20 tons of bridge, 33 tons of cargo ... that's 98 tons combined right there before adding fire control, computer, crew accommodations and vehicle berth.
CT Errata p21 isn't much help either:
That still doesn't resolve the fact that a 30+1 tons of cargo bays is trying to fit 110 tons into a 100 ton starship (instead of cramming 112 tons into a 100 ton starship).Page 27, Seeker (type J) (correction): Replace the sentence starting "The dual turret is..." with "A mining laser is installed in a single turret. The mining laser can function as a pulse laser minus 1 in combat situations." The cargo bay is reduced from three tons to one ton.
Also, how does a ship with EP=2 and a single Pulse Laser wind up with Agility=0 instead of Agility=1?
It's enough to make one get a feeling of being ... Confoozed ...
Last edited:
kilemall
SOC-14 5K
I don’t know- ignore it as a rush hack job using HG badly under deadline?Except ... how do you reconcile THIS from LBB S7 p47?

Drives = 10+1+4 tons = 15 tons
Fuel = 30 tons
Fire control = 1 ton
Bridge = 20 tons
Model/1bis = 1 ton
2 staterooms = 4 cabins = 8 tons
Prospecting Buggy = 4 tons
Cargo = 33 tons
15+30+1+20+1+8+4+33 = 112 tons
I don't care how you slice it, something is NOT adding up right with the Type J Seeker.
Feel free to check my math.
I mean ... 15 tons of drives, 30 tons of fuel, 20 tons of bridge, 33 tons of cargo ... that's 98 tons combined right there before adding fire control, computer, crew accommodations and vehicle berth.
CT Errata p21 isn't much help either:
That still doesn't resolve the fact that a 30+1 tons of cargo bays is trying to fit 110 tons into a 100 ton starship (instead of cramming 112 tons into a 100 ton starship).
Also, how does a ship with EP=2 and a single Pulse Laser wind up with Agility=0 instead of Agility=1?
Spinward Flow
SOC-14 5K
THAT ... I can believe!I don’t know- ignore it as a rush hack job using HG badly under deadline?
AnotherDilbert
SOC-14 1K
33 Dt cargo is a typo, the text says 23 Dt. It is still 2 Dt over.
It turns 2 staterooms (8 Dt) and 10 Dt fuel into 20 Dt cargo, "finding" 2 Dt somewhere.
With a 10 Dt demountable tank it's even correct by RAW, apart from the 2 Dt excess.
Remove the tank, and you have a 100 Dt ship with J-1 capability and some cargo space.
It turns 2 staterooms (8 Dt) and 10 Dt fuel into 20 Dt cargo, "finding" 2 Dt somewhere.
With a 10 Dt demountable tank it's even correct by RAW, apart from the 2 Dt excess.
Remove the tank, and you have a 100 Dt ship with J-1 capability and some cargo space.
AnotherDilbert
SOC-14 1K
Since you are hacking the rules a bit anyway, put some fuel into the module?Well, it looks like I'm going to have to abandon thinking about that option when using TL=9 standard drives from LBB2.81.
I mean it can be cargo space, and demountable tanks in cargo space is a correct way to satisfy the jump fuel requirement.
Work in progress. It's annoying -- as others have noted, long and skinny hulls are hard to utilize efficiently (particularly when the corners get shaved off).
Bonus difficulty points: Split level design. One elevator, or two sets of stairs? Or both?
Edit: mis-dimensioned the lower-deck crawlspace. Should be 3 squares fore/aft as on the lateral section, not two as in the lower deck plan.
Also, maybe the next wrap-around of the stairs (from lower deck) exits onto an extensible boarding ramp?
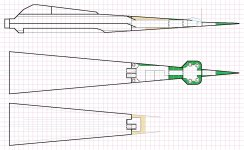
Bonus difficulty points: Split level design. One elevator, or two sets of stairs? Or both?
Edit: mis-dimensioned the lower-deck crawlspace. Should be 3 squares fore/aft as on the lateral section, not two as in the lower deck plan.
Also, maybe the next wrap-around of the stairs (from lower deck) exits onto an extensible boarding ramp?

Quick thought: have the turrets accessed from the front of the upper (aft) deck instead of the mid (fore) deck's wardroom, but with the space taken out of the foredeck. Also, paired elevator and ladder shaft instead of stairs is more space-efficient, but far less elegant.
Rigel Stardin
SOC-13
You could go for a 3rd deck in the main body. That would allow the forward section to be centered and no need for a complicated stair or ladder access to the other two decks, like I did in my drawing posted inside this thread.
Spinward Flow
SOC-14 5K
What about ditching the split level in the aft hull entirely and just have a common through deck?


Similar threads
- Replies
- 18
- Views
- 2K

