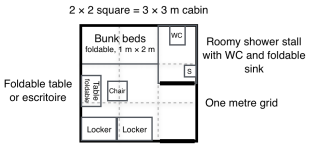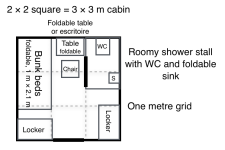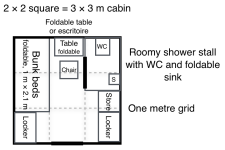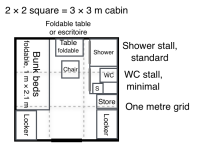Ok, I've done the math and the main hull is 14Td short (everything adds up to 226Td, including the part of the ship's boat that's outside the hull contours.
Nose ahead of the wing leading edge is a 49Td pyramid, with about 3Td of flight deck stuck on to it (52Td).
The two decks of the main hull from the wing leading edge to the aft end, including the drive nozzles, is 127Td.
The attic is 20Td without the sloped edges from the sides of the attic to the top edges of the middle (upper main) deck; those add about 3Td, so it's about 23Td.
The ship's boat is about 3/4 external, so that's about 23Td.
Add it all up, it's 226Td, or 14Td short (excluding the 160Td that's fuel tanks, which are the wings).
It gets real close if you make the wingtip fins from bridge tonnage (maybe they're where a bunch of antennae and sensors are?) and/or make the flight deck a little larger.
Put the turrets and fire control outside the hull form, and it's even closer.
I think it'll do.
Nose ahead of the wing leading edge is a 49Td pyramid, with about 3Td of flight deck stuck on to it (52Td).
The two decks of the main hull from the wing leading edge to the aft end, including the drive nozzles, is 127Td.
The attic is 20Td without the sloped edges from the sides of the attic to the top edges of the middle (upper main) deck; those add about 3Td, so it's about 23Td.
The ship's boat is about 3/4 external, so that's about 23Td.
Add it all up, it's 226Td, or 14Td short (excluding the 160Td that's fuel tanks, which are the wings).
It gets real close if you make the wingtip fins from bridge tonnage (maybe they're where a bunch of antennae and sensors are?) and/or make the flight deck a little larger.
Put the turrets and fire control outside the hull form, and it's even closer.
I think it'll do.
Last edited:






