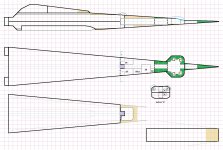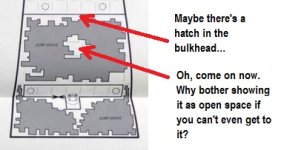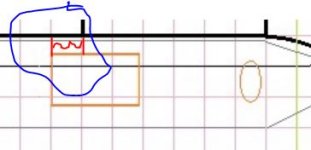Spinward Flow
SOC-14 5K
But is it though?Well, if it weren't for the red area going to waste... sure.
Some of that could be fuel or access or engineering (I'm thinking life support and fuel purification plant) services.
But is it though?Well, if it weren't for the red area going to waste... sure.
Agreed, but I don't want to push suspension of disbelief too far. All that's needed in-room are the facilities to do a quick wash-up and shave (or apply depilatory gel -- we're not barbarians here in the 53rd century!), and a contingency toilet for those times when walking down the corridor to the head isn't an option.Add some 53rd century magic and it would be quite usable, not just for emergencies.
(Click to get video.) Takes some space in the wall, but usable?Agreed, but I don't want to push suspension of disbelief too far.


Low gravity vertical access is the way to go if you're needing a compact transfer point.Gravity in the shaft is 0.1g, with warning lights present in the event gravity is set to some value other than 0.1g (0g or 1g).
Crew are already going to be "living in each other's pockets" for long stretches of time as it is. Communal fresher facilities make sense for some ships but not others, depending on the design philosophy. Honestly, you're really looking at a difference of 2x2 vs 3x2 deck squares for staterooms (realistically speaking for deck layouts). If you've got a lot of staterooms clustered together, or especially if you have an odd number of staterooms, going with a 2x2 array plus a shared fresher (to round out the rectangle, so to speak) can make sense. But if you have an even number of staterooms, adding an "extra" shared fresher space can make the deck plans get a little wacky.All that's needed in-room are the facilities to do a quick wash-up and shave (or apply depilatory gel -- we're not barbarians here in the 53rd century!), and a contingency toilet for those times when walking down the corridor to the head isn't an option.
Yep. And note the toilet roll holder: a loop of rope. High score to the set designers for maintaining the theme!(Click to get video.) Takes some space in the wall, but usable?
That.Current primitive variant:
Good point. Referring back to my Shugushaag freighter in retrospect, it probably needs a bathroom for the drive bay's lower deck.Another point is ... just how far do you need to go in order to reach a fresher (or YOUR fresher if everyone has one in their own stateroom)? If the distance between quarters and workstation isn't that far, it makes more sense to give everyone their own fresher in their own single occupancy stateroom rather than clutter up the deck plan with shared freshers. However, for very large ships with long distances to traverse between stateroom and workstation, having communal shared freshers scattered around makes more sense.
Looks like USAF enlisted dorms (1990-00s), except the bathroom contained a shower stall and a sink. Rooms were slightly larger, as well -- but built for 2 to a room, 4 to a bathroom.Thinking back to my college dorm where there were 2 double occupancy rooms with a shared bathroom for 4, closets making up the other half of the bathroom space.
Bit cramped in a fantasy map but it was quick
View attachment 2744
That's because "when you gotta go" ... it's best to not need to go too far, or need to stand outside the (sliding) door doing a dance waiting for your turn to use the fresher facilities.Just want to pause here for a moment to note that we're having a lengthy discussion of bathroom facilities on Sci-Fi space ships.
And this is perfectly normal.



