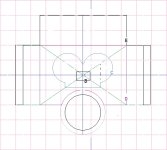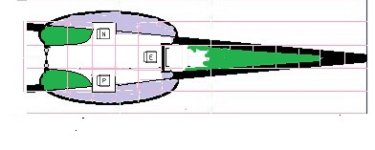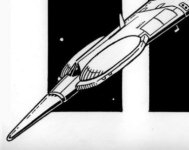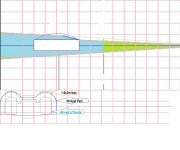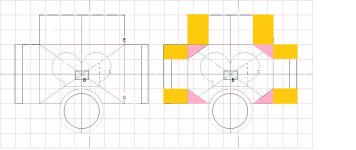This is why the seats swivel (and perhaps are gimballed), and there's nothing (nothing solid -- just the holographic heads-up display projections) in front of the seats in the bubble. Basically, I see the domes as a pair of wrap-around bubble canopies, each with one seat "suspended in mid-air" in the middle of it (they're on struts, but whatever).But there are going to be times when direct Mark 1 Eyeball views of things would come in VERY handy. Things like docking with other craft (for insert reasons here), including maneuvering into and out of orbital berths (cue Galaxy Quest scraping the ship on the way out of space dock) and of course, wilderness VTOL on terrestrial surfaces or on liquid lakes/oceans.
The center-forward seat pivots to face aft (and face the other two crewmembers up front). It also can be placed in the full upright position with the tray table stowed, then rotated to face either port or starboard, and finally slid backward (that it, to the opposite side from where it's facing) to provide clearance to get to the access panel under the dashboard.
Last edited:

