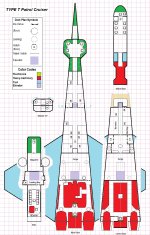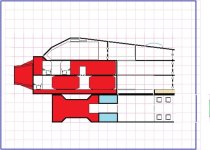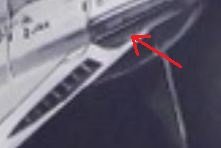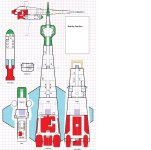Reaching back a bit:
I was motivated by the realization that the cover illustration came from a different set of deck plans than what got published. At first, I thought it was just minor changes... Once I realized that the original plans got lost along the way, I felt compelled to bring them back as best I could.
Which gives me another project. This is my "modern interpretation" of deck plans corresponding to the original illustration, but I'm pretty sure the original deck plans that either led to or were informed by that illustration didn't look like that. The key differences are that I'm using 2Td cabins with 2Td shared space, where the original almost certainly used 3Td cabins with 1Td shared space -- and I gave all the flight crew individual cabins (same total volume of staterooms, just divided up differently), where the original had the gunners in literal double occupancy.
And it gets around to something I'd seen mentioned fairly recently. IIRC, the Type T wasn't in 1st Edition. It seems to have made it into 2nd Edition because it was cool -- that is, someone designed it, drew up the plans, and used it in someone's game. I say this because the choice of putting the gunners in double-occupancy staterooms is oddly specific. Ship's troops, sure. But if you're putting
some of the flight crew into double occupancy, why not all of them (except the Captain and maybe another officer or two)? The rules say you can do it, so why didn't they? It's not like there isn't enough room by the numbers; after all, the ship has about 50Td of cargo hold and it can't
all be missile magazine space!
I think they had a specific set of deck plans in mind when they added the writeup to LBB2 '81, one in which two more 6-deck-square staterooms wouldn't fit without looking extremely awkward.
The "other project," then, is to try to reconstruct those original plans. I'll get to it eventually.





