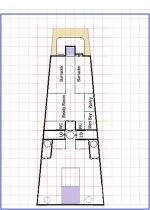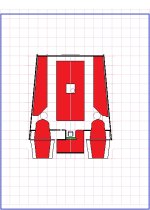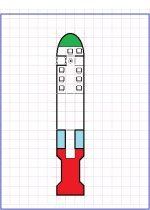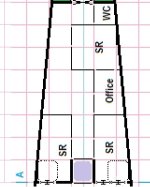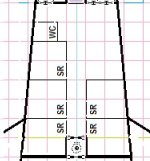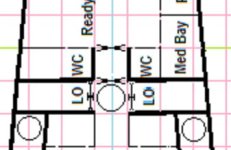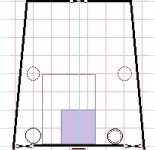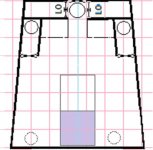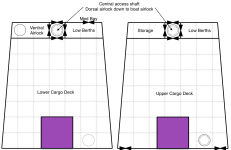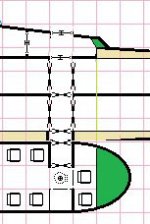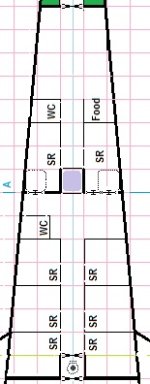Top Deck (Attic).
Low-res, 1/2"=1.5m, for printing on 8.5x11" sheets. Demo, not final.
This is above the upper cargo hold and upper drive bay (the preceding two sections).
Forward floor hatch accesses the aft flight crew quarters (upper-mid-deck) just ahead of the airlock to the cargo bay. This is a crawl space, not full height.
The space between the missile turrets (port and starboard grey circles) is the missile magazine. The indicated access panels allow passing ordnance from the magazine to the turrets.
The 3m square lavender space in the loading bay is the freight elevator. The entire roof of this space opens up to the outside. The floor iris valve, starboard, connects to the upper cargo hold deck. The floor hatch, port, connects to the upper drive bay.
By going from the forward floor hatch, through the missile magazine and loading bay, to the aft floor hatch, it is possible to reach the drive bay from the flight crew quarters without passing through the cargo bay.
The aft compartment contains a standard GCarrier. The aft 4.5m of the roof and side walls of this space open as a clamshell door.
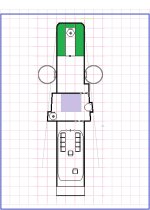
Low-res, 1/2"=1.5m, for printing on 8.5x11" sheets. Demo, not final.
This is above the upper cargo hold and upper drive bay (the preceding two sections).
Forward floor hatch accesses the aft flight crew quarters (upper-mid-deck) just ahead of the airlock to the cargo bay. This is a crawl space, not full height.
The space between the missile turrets (port and starboard grey circles) is the missile magazine. The indicated access panels allow passing ordnance from the magazine to the turrets.
The 3m square lavender space in the loading bay is the freight elevator. The entire roof of this space opens up to the outside. The floor iris valve, starboard, connects to the upper cargo hold deck. The floor hatch, port, connects to the upper drive bay.
By going from the forward floor hatch, through the missile magazine and loading bay, to the aft floor hatch, it is possible to reach the drive bay from the flight crew quarters without passing through the cargo bay.
The aft compartment contains a standard GCarrier. The aft 4.5m of the roof and side walls of this space open as a clamshell door.


