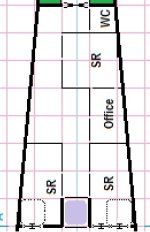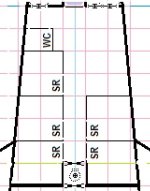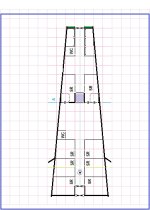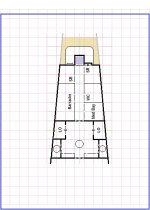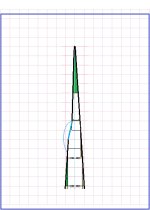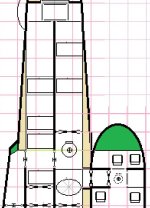Waiting for additional feedback, if any. In the meantime, it's close enough to "done" that I can start in on the reason I went down this rabbit hole in the first place -- the Yacht Conversion of the Type T Patrol Cruiser.
Honestly, it's not going to be very "yacht-like". Silk purse, sow's ear -- that kind of thing. In the universe of my PbP, it's at least third-hand: A Navy (probably planetary navy since it's not that advanced) ship design, in use by the IISS because they need Jump-3 for this part of space and 4G because Boughene/Regina (SM1904) is at the bottom of a gas giant's gravity well -- then requisitioned by the Knight of Boughene for use as a VIP transport.
The Type Y "payload" is 40Td as 10 staterooms (7 for guests, 2 for the owner, 1 for a steward), plus vehicles and cargo. I'll dispense with the ATV and Air/Raft, and swap in a "Limo" that's either a re-skinned GCarrier or a Speeder with a quarter of an Air/raft grafted into the middle (I'll work that bit out later -- either way, it fits in the GCarrier bay). Fortunately, the Type T has 2 staterooms that can be freed up by sending the ship's troops home, so the conversion package only needs 32Td out of the cargo bay.
My main constraint here is that no bulkheads can be removed, and no additional openings can be cut in decks or bulkheads. Additionally, access to the missile turrets and drive bay cannot be impaired. In theory, all components of the conversion need to be able to fit through the Ship's Boat cargo bay door (3m x 6m) and anything going into the former troop quarters needs to fit through an iris valve. I'm not going to worry about that very much, though (implying high-tech ship-in-a-bottle skills here).

