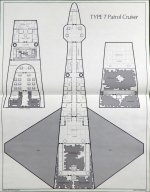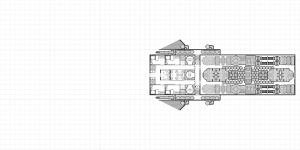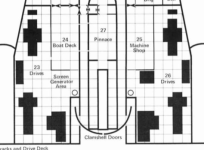The geomorphs looks much better than empty rooms.
Aye.

It's also more than 10x the work of empty rooms, but it does convey a much more immersive sense of the internal spaces. The geomorph snippets make it possible to envision life aboard in an immersive way, rather than in an abstract imaginary way.
I don't think you need specific squared for life support etc. as we have quite a lot of space between decks for that. But the access panels should make maintenance easier.
"NEED" ... no.
But I had "leftover" 1x1 squares to fill in order to keep the corridors running smoothly, so I just filled in the available spaces with life support equipment.
If you need lockers for vacc suit storage, you also ought to have a place for airlock atmosphere compression/decompression storage so you aren't venting all that usable air out into space somewhere. Makes it "feel more real/reasonable" to do that.
If you mirror-flipped the rear staterooms, you could get the doors into the corridors besides the med bay, letting the crew commons be a little less disturbed?
Actually, after I posted the last image, I decided that I wanted to add a desk and chair into the 4 staterooms, but in order to do that I needed to move the entry doors from one end of the stateroom to the middle. Took a bit of editing work, but I'm even more satisfied with the result. Also added sliding doors to the Fresher area of each stateroom where the dedicated full shower with independent sink and toilet are located (rather than relying on the more typical "all 3 in 1" arrangement.
Problem is, I won't be able to use that arrangement in the officer quarters, since those are oriented the other way to the corridor (short end access instead of long end access) so I'm going to have to work out an alternative there.

It might make it easier to let the crew commons spill into the "corridors" between the staterooms and the curtains and feel a little roomier?
The point of using the privacy curtains is that they can be easily slid aside (just like curtains) so they're a temporary partition (of convenience rather than a permanent one. The privacy curtain can be opened for wider access to the corridors (and allow more standing room only attendance at holo briefings).
I might make some more room between the drives for maintenance access?
The proportional shape of the deckplan is already veering far enough away from the hand drawn art depiction. I don't want to deviate even more (than I have to) in order to detail Jeffries Tubes and crawlspace access, which would clutter up the image even more than it already is.
Plus, if the space is enlarged, how is that going to be reconciled with the 35+15+25=75 combined tonnage of drives called for by LBB2.81 standard drives? 75 tons means 150 deck squares (give or take a few). I've got a 19x8=152 square drive room. The only way to get even closer to 150 squares would be a 15x10 drive room, but that would be even wider from port to starboard than what I've already got and make the ship "even chunkier" in lateral cross section.
Easiest way to add more crawlspace between the drives would be to take out the "wings" of batteries (the hexagonal pieces) wrapping around the "boxes" in the jump drive. Doing that makes the jump drive look less impressive, but is certainly doable. It would require an "ugly ugly hack" in order to edit those "wings" of batteries out ... or simply starting over (which under the circumstances might be preferable, all things considered) in order to implement that change.
Let me think about it.
The reason I put those "wings" in on the batteries was mainly to account for the 6 tons of jump capacitors that a 400 ton jump-3 starship ought to have (as specified by the LBB5.80 Black Globe rule, which I see no reason to ignore). Without the "wings" of extra capacitors they looked a bit shy of 6 tons (12 deck squares) worth of area (more like 5 tons, 10 deck squares) ... but if better work access is "needed" then those "wings" of capacitors in the jump drive would be the best thing to trim, creating the necessary walk/crawlspace between the jump drive inboard and the power plant/maneuver drives to port and starboard. The transverse EPS transfer unit in the center would be more of a flattened ovoid shape (to fit the drive room into the 3m height of a single deck) and could have some over/under space to get past it to the aft end of the drive bay.
Hmmm ... rather convincing point.
Only thing giving me pause over implementing the notion is the amount of work that would be involved to either edit or start over (again).
Although, to be fair, I've been getting a lot more proficient at manipulating the geomorph snippets, and would have the existing work to reference for the exact placement of everything.





